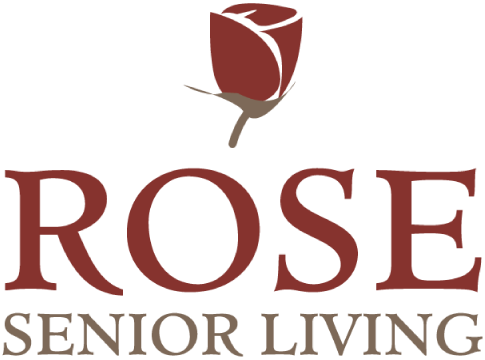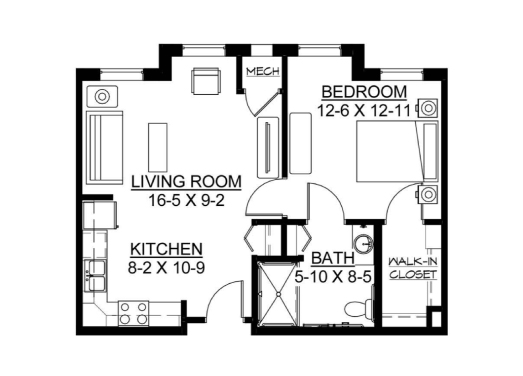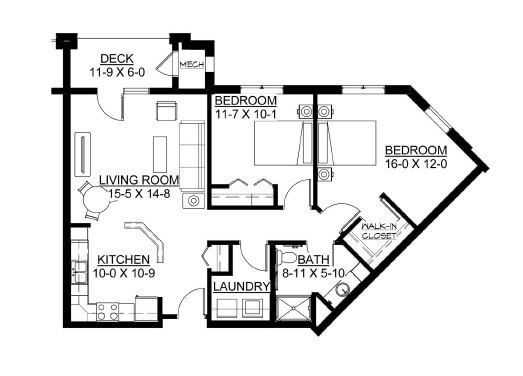Independent Living Floor Plans
Our one- and two-bedroom plans feature fully equipped kitchens with full-sized appliances, including a refrigerator and dishwasher, and private laundry rooms with a full-sized washer and dryer. Every apartment home includes either a balcony or patio and plenty of storage and closet space, with additional storage units available. We do everything we can to ensure your safety, with easy-access showers with safety bars in our bathrooms, and an emergency response system in every apartment.
3,795
Explore a sampling of our available floor plans.
Features Section




